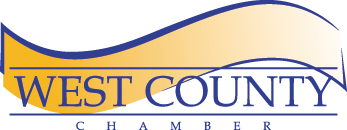



Excerpted from “Odenton Town Center Master Plan – December 2009”
Each of the seven Sub-Areas of the Odenton Town Center has a specific character and purpose within the overall concept as defined below:
Core – This is the heart of the OTC. It will be the most intensely developed area with a diverse mix of retail, office, civic, and housing uses combined to create a vibrant live/work community. The Core will also serve as a regional destination for the surrounding community, meeting, shopping, business, service, entertainment, and transit needs. Development in this area will create a strong pedestrian environment and automobile traffic will be secondary to the needs of the pedestrian. Transit use from the neighboring MARC Station will be encouraged. Building designs will be created that relate directly to the pedestrian environment with interesting facades, attractive display windows, little or no setback, and easy frequent access points.
Village – The Village area of the OTC is the historic center of the community. The area includes a designated historic district, which includes several historic properties that set the framework for the general character and scale of the village. This traditional center of the community is envisioned as a place to live, work, and shop while maintaining the historic village character and residential feel. Design and historic preservation standards are provided to help ensure that new development will complement the traditional architecture, yards, and street character. The transit station will be a focal point of activity for the village with development of small specialty shops in the immediate area.
Transition – A mixture of moderate density office, housing and retail is envisioned in this area just north of the Core. This area contains several isolated development sites that are interspersed with large areas of preserved wooded wetlands. These larger development sites are envisioned as locations for larger, more auto-oriented businesses the will serve the greater Odenton area, as well as the highway travelers along Route 32. These businesses will serve different needs than the pedestrian-oriented businesses in the Core, and will serve to enhance, not compete with, the Core businesses.
Industrial – Large-scale industrial development has already set a pattern in the industrial area to the east of Telegraph Road. Large warehouse buildings sited to minimize visual impact on the surrounding area, wide roadways lined with trees, and natural wooded buffers are characteristic of the existing industrial development. Similar development character is envisioned as the industrial area expands across Telegraph Road. A few older buildings line Telegraph Road and are part of the historic character of community. Improved streetscape elements along this area will improve the visual character of these buildings, and pedestrian improvements will aid movement of pedestrians across Telegraph Road from the buildings to their associated parking areas.
East Odenton – This area centers on the commercial corridor along Route 175 to the east of the Core and Village. The properties not directly along the corridor frontage are primarily residential, single family homes that are envisioned to remain. The corridor itself is lined with local serving business, and is planned to continue to be primarily auto-oriented with development patterns consistent with convenience retail and services. However, improvements to the pedestrian environment are intended to create better linkage between business and safer passage for people moving around the area on foot.
North Odenton – The Route 175 corridor along the edge of Fort Meade is envisioned to be a business community serving the needs of the local military personnel and their families, the surrounding neighborhoods, and local development across Route 175 in the Fort Meade area. Primarily an auto-oriented corridor, improved access management will not only help ease enhancements and general area clean up and maintenance will improve this area’s ability to attract customers and retain business.
Fort Meade Development Area – Fort Meade’s Master Plan has proposes moderate density office uses in the Fort Meade Development Area. These office uses would be primarily government agencies supporting the military base needs such as Department of Defense services and contractors. A major office complex in this location will also help support the revitalization of the North Odenton Business Corridor across Route 175.